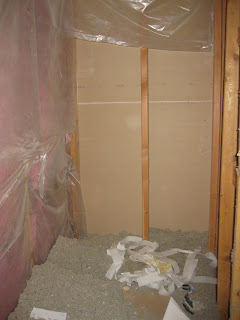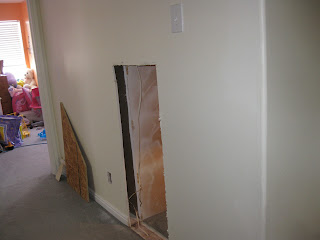The first part is demo. Tear the wall out between the two areas and clean out all the insulation.
I cut a hall entrance.
Shot from the bedroom looking into the closet and then into the wall space.
Shot from the closet looking toward the bottom L of the wall space.
Because I can't move the vents, I just made a little entrance beside them going through the closet. I lost some shelf space but its a bigger closet so I wasn't worried.
Looking from the bottom L towards the hall.
Looking from the hall towards the bottom L.
Crappy side view video taken with my phone during the construction process.
Here is a map of the area I found behind the walls.
Hallway entrance looking towards the stairs.
Adding the second level.
Framing it in.
Adding the second level floor.
Looking from the bottom L, top level, towards the closet entrance.
Starting to sheetrock.
Wired for lighting and power.
Closet entrance, upper level.
Closet entrance, lower level.
This is still a work in progress. The sheetrock is in mudded and painted. I will upload pictures later.






























No comments:
Post a Comment