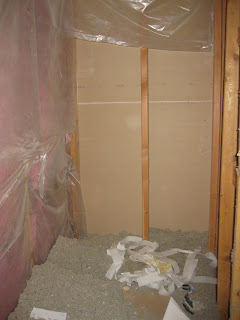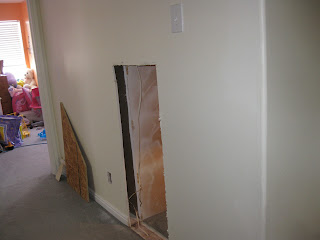 |
| Any old light will do- Spray Paint Black |
 |
| Gather Supplies for stringing! I got mine at a great wearhouse sale at DCWV inc. They also have these great supplies online here. |
String your beads together
Here is where it got a little more involved. To attach the strings, I used a small drill bit and drilled
holes in the chandelier where i wanted all the beads to attach. Then threaded the ends of my stings
though the holes drilled, and tied them off and secured with a bead and a dot of super glue.
After stringing the entire chandelier. I attached skulls and Ravens. Both items
I found at the Dollar Store. I then epoxied the solar lights into place (also a popular pin floating
on Pinterest)
There was much debate on where to hang it. Outside or Inside.


















































